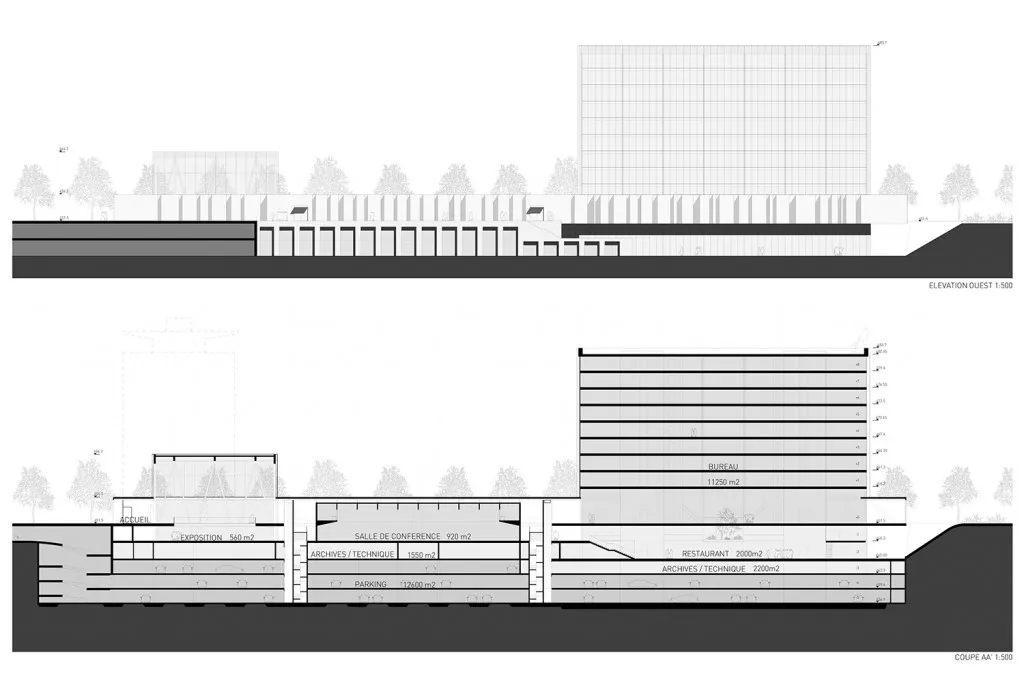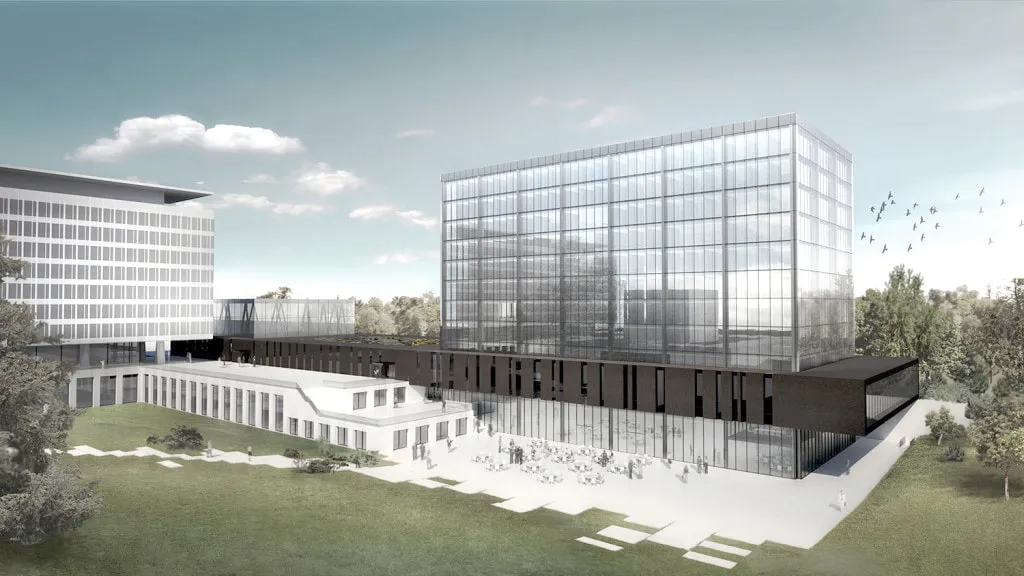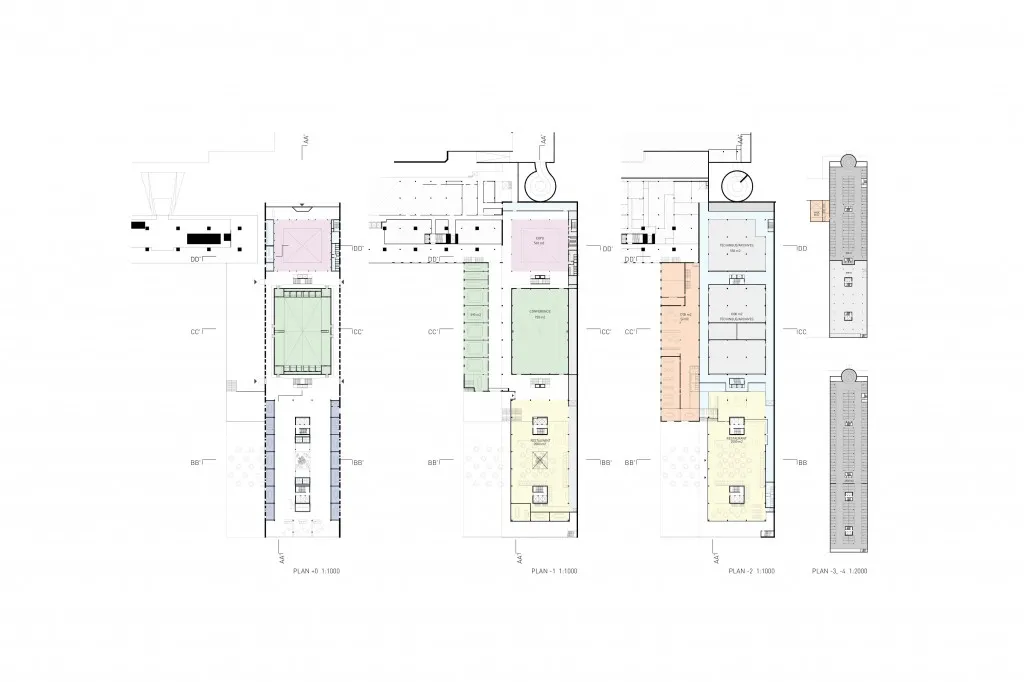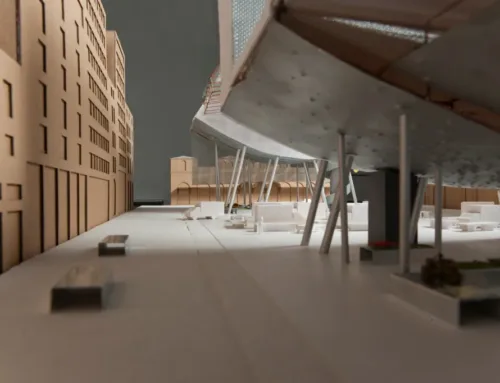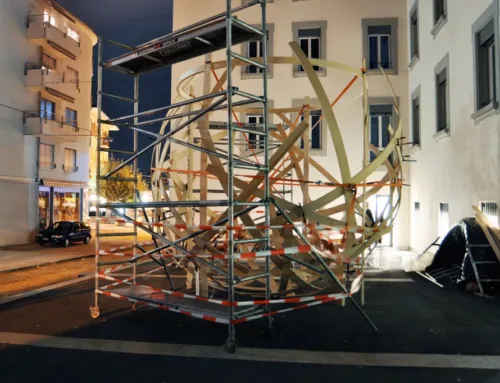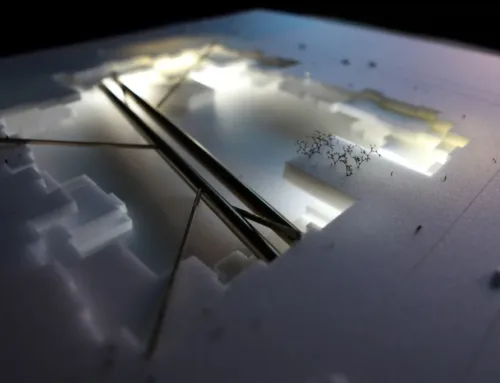The WHO headquarters drawn by Jean Tschumi, is clearly positioned and articulated around the park that lays in the foreground. This articulation is apparent through the base that provides a stable ground for the building to rest upon.

An extension should reinforce and highlight the strong character of the latter element. The project Camille proposes to strengthen the notion of this base with an extension that will provide a clear and secure floor plan access. The socle is subsequently juxtaposed by a body that acts as a solid and is hence the inversion of Tschumi’s transparent lobby floor. This solid is thereafter perforated by two solids that create an overall coherent, spacious and functional floor plan.

