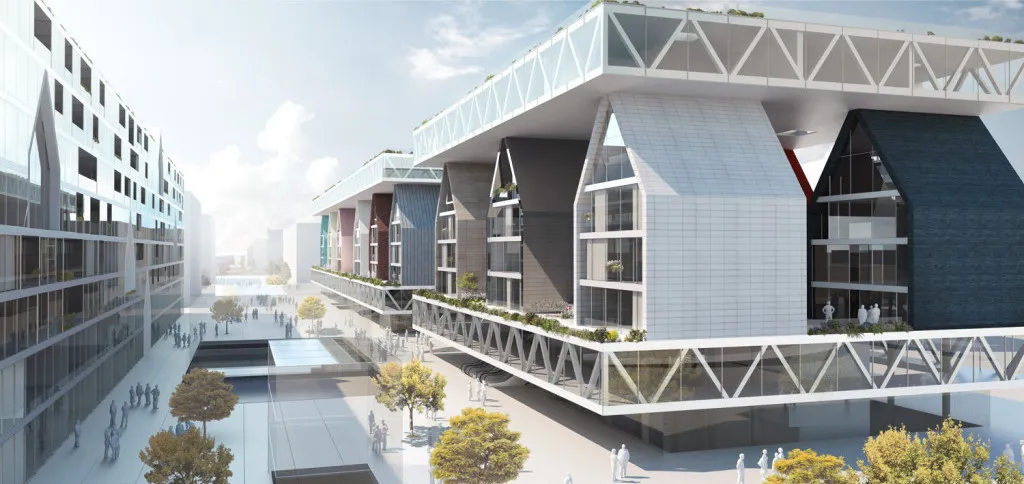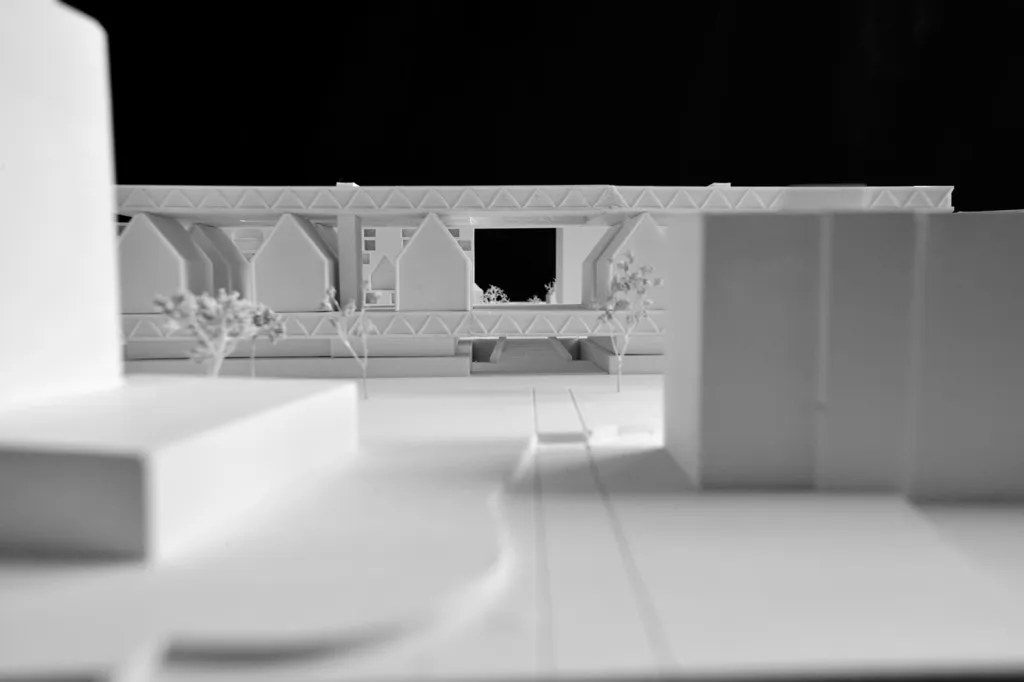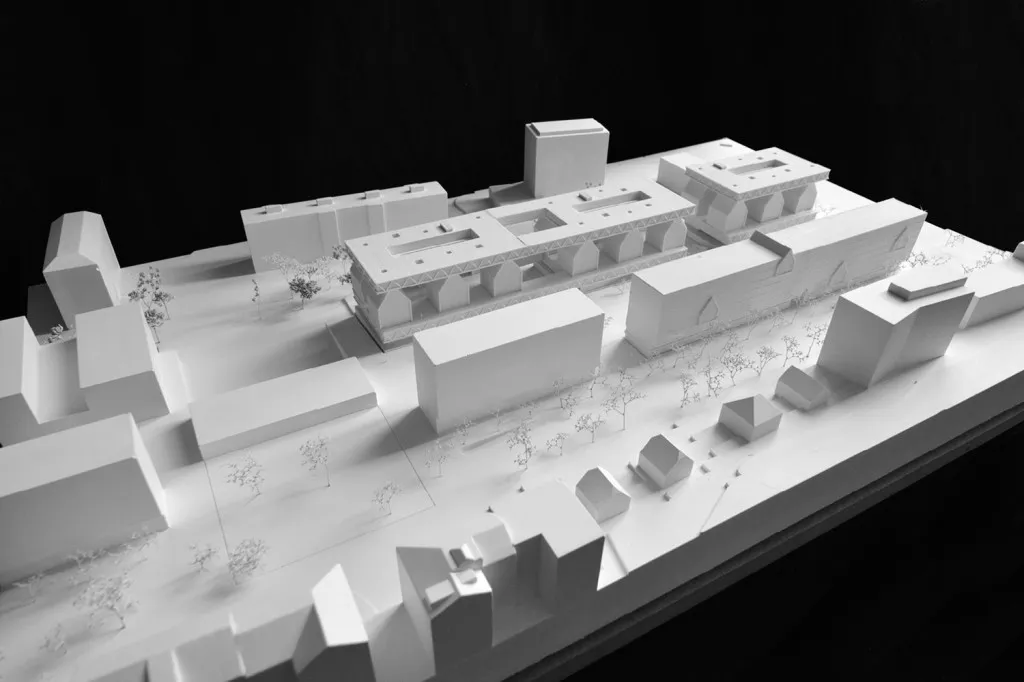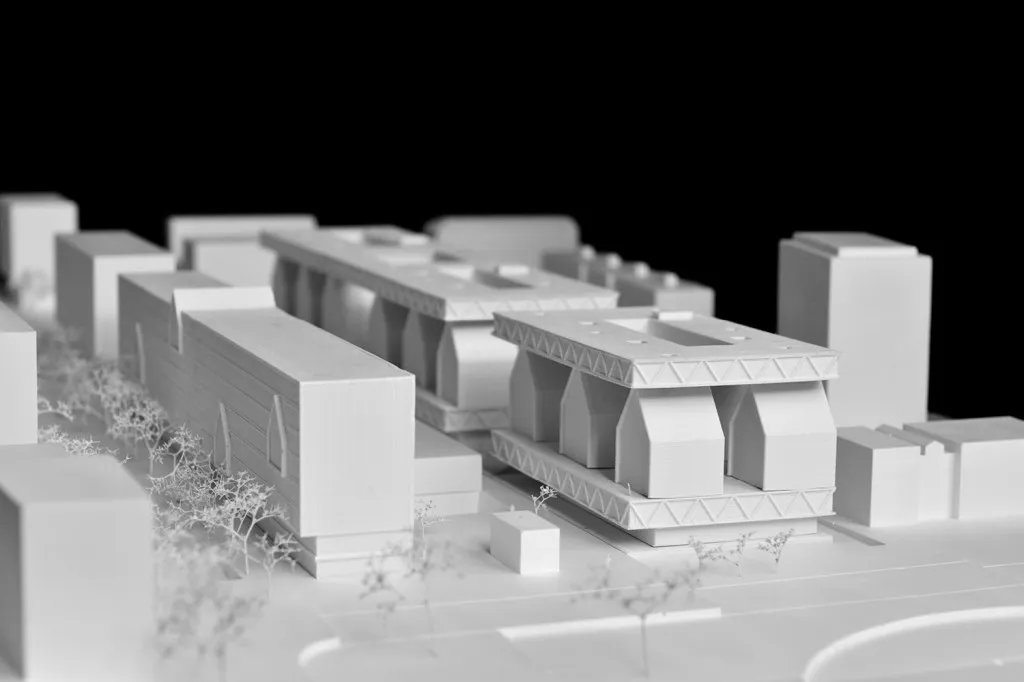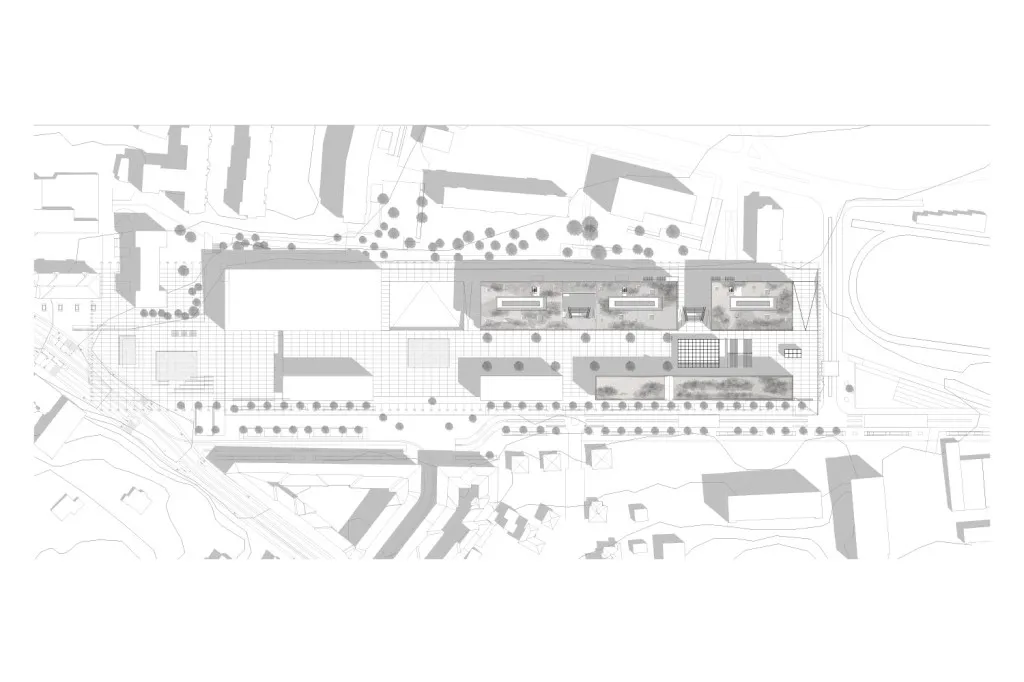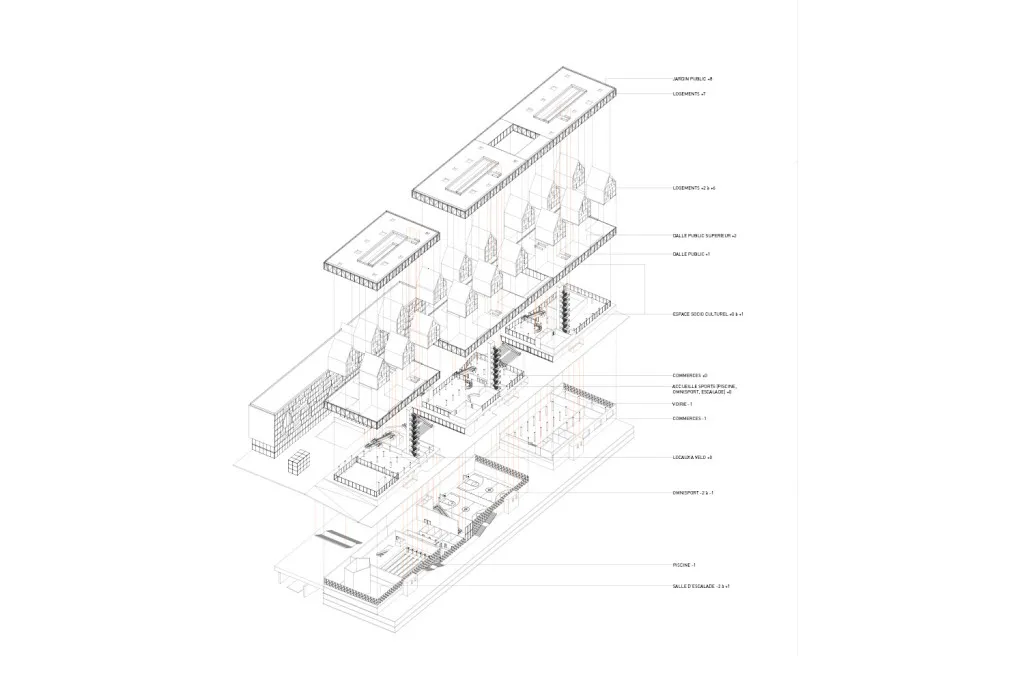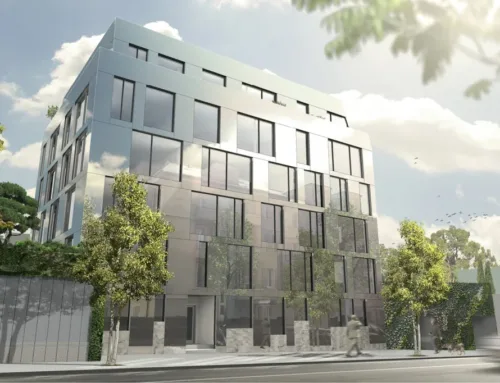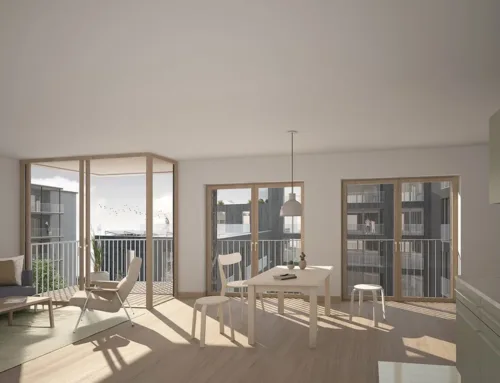Scarcity of housing is of major concern in Geneva. This project proposes an answer to this dilemma by injecting 50’583 m² of both housing and public space. The brief for this hybrid complex includes a metro-station, mall, sports facilities, residences, kindergarten, nursing home and more.

Set to become Geneva’s new eastern gate looking unto France, it will gain notoriety as an essential urban node. As the image of a densified city, the first set of residences is shaped as the iconic Swiss pitched roof house. Although reminiscent of the countryside, they simultaneously become structural entities, becoming a hollow column to bear the residences above.
