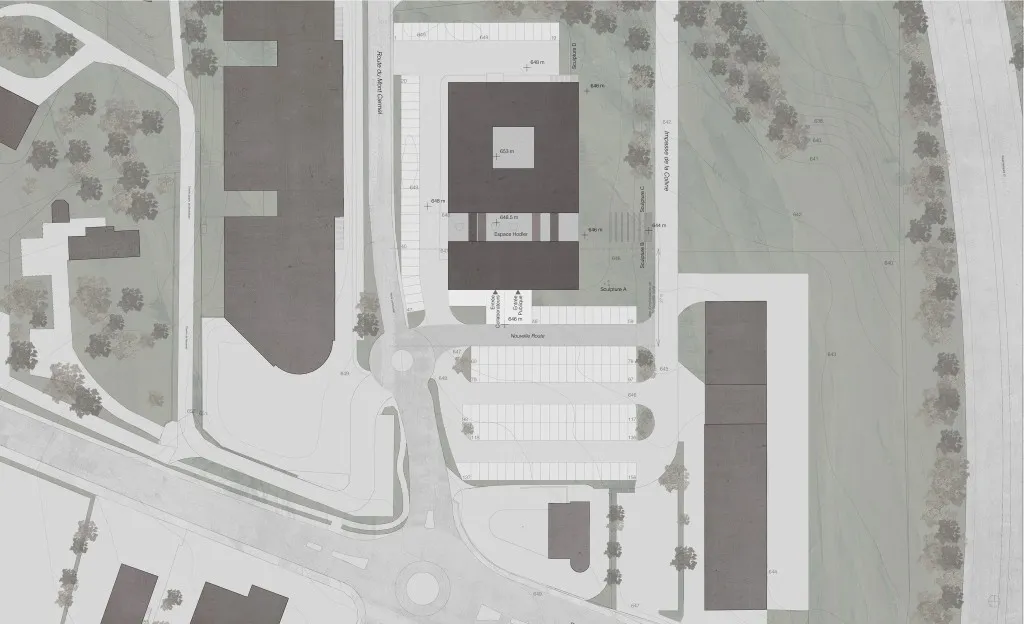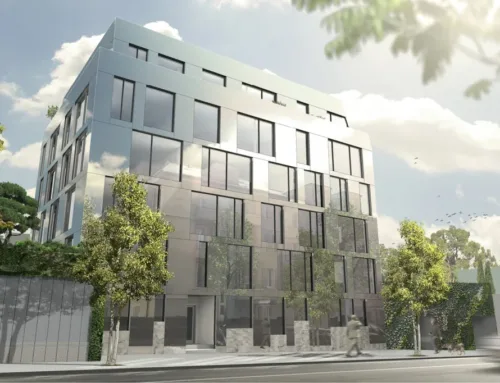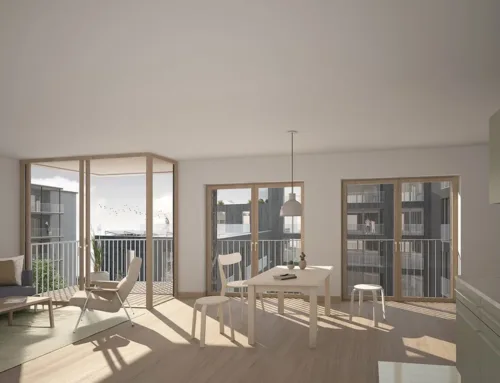With the growth of our population comes an ever growing need for administration. Located in the outskirts of Fribourg, the headquarters for social services has dilapidated over the decades. Though still in use, it’s functional and energetic consumption do not correspond to a contemporary building.

Hansel & Gretel proposes to keep the existing structural gird as a basis for the extension. The new facade results from a subtle play that combines depth and thickness to provide a breathing and organic result. The extension, articulated as an independent body, is connected through the lobby. Its position maximises light, space and workflow for the employes. The total reorganisation of the floor plan is systematically planned to create a coherent whole between the old and the new.






