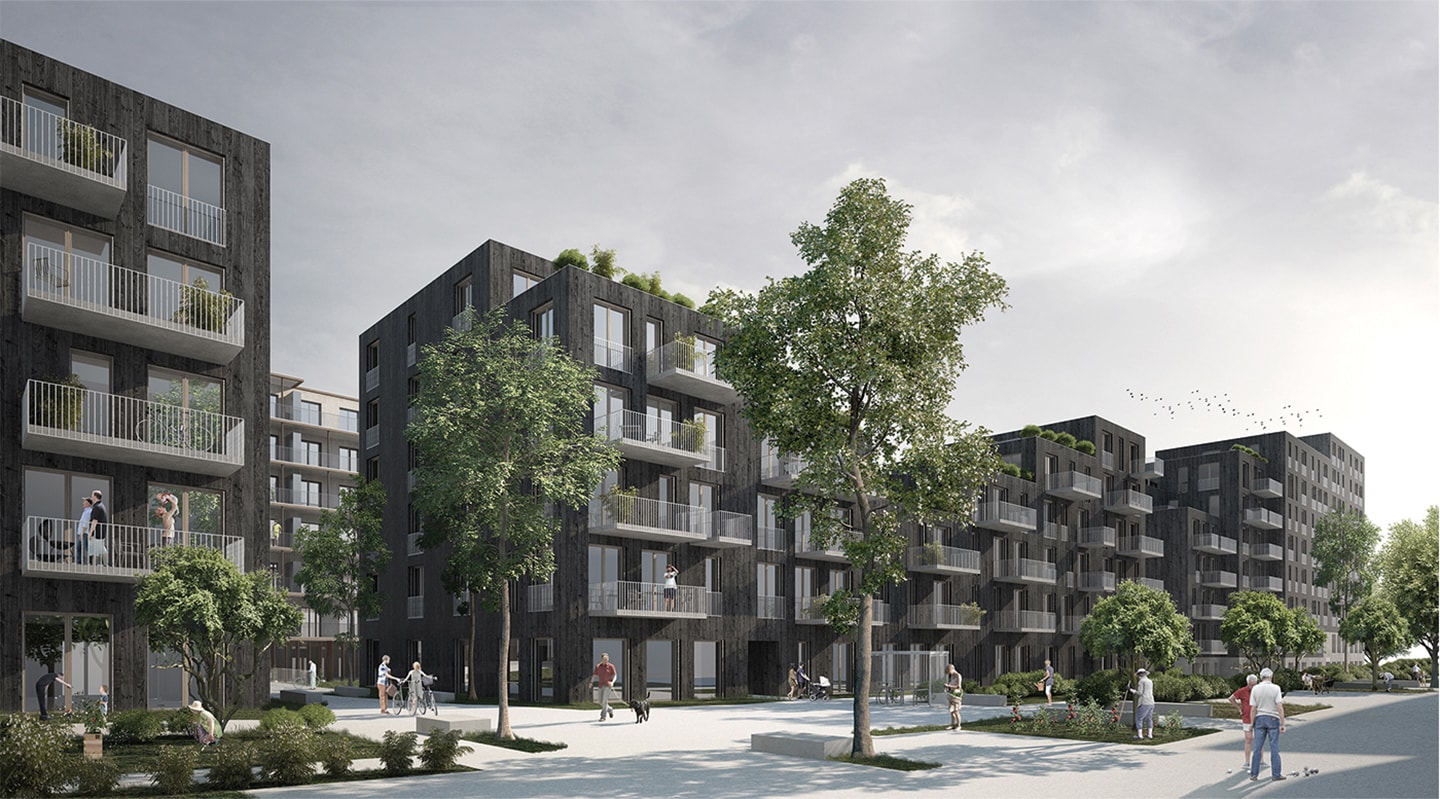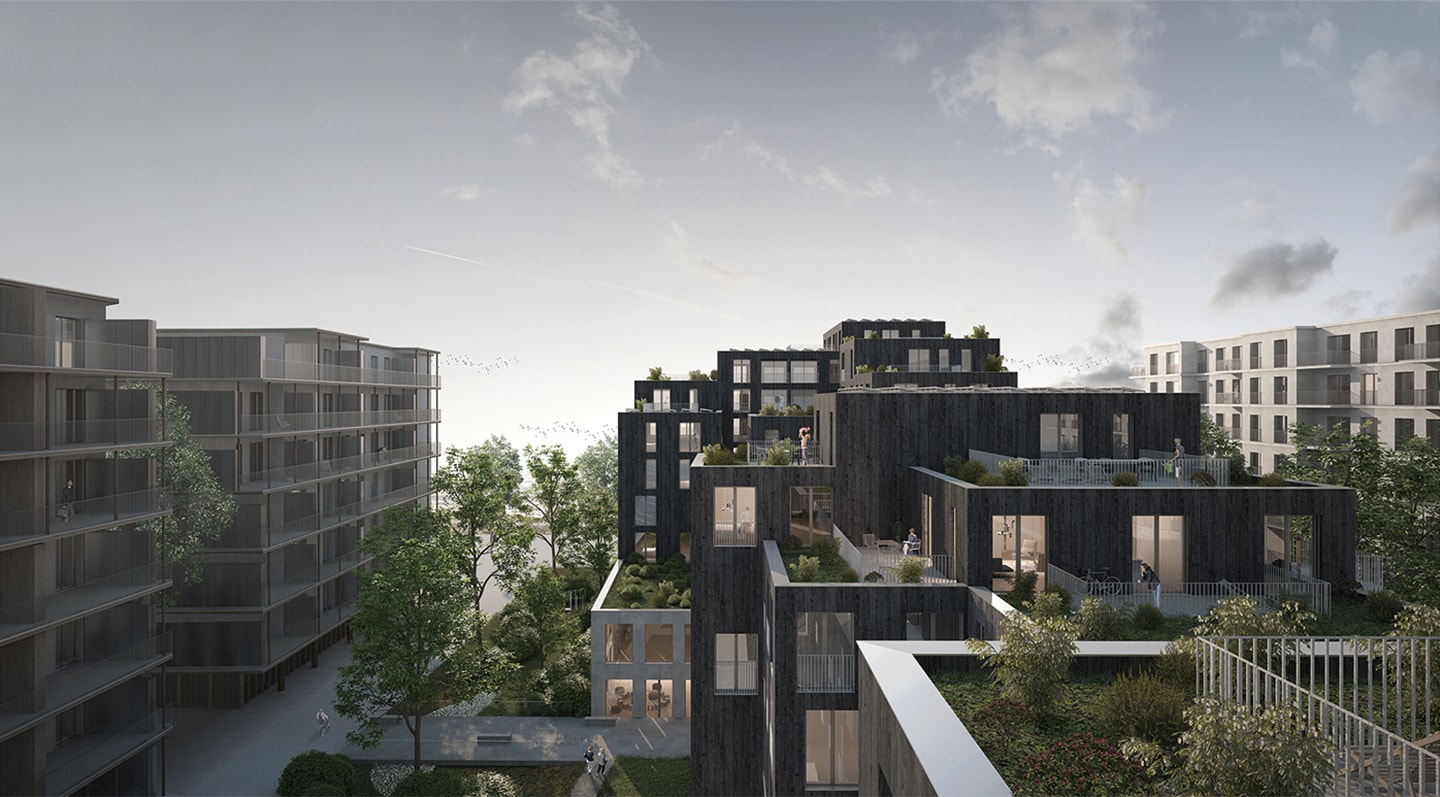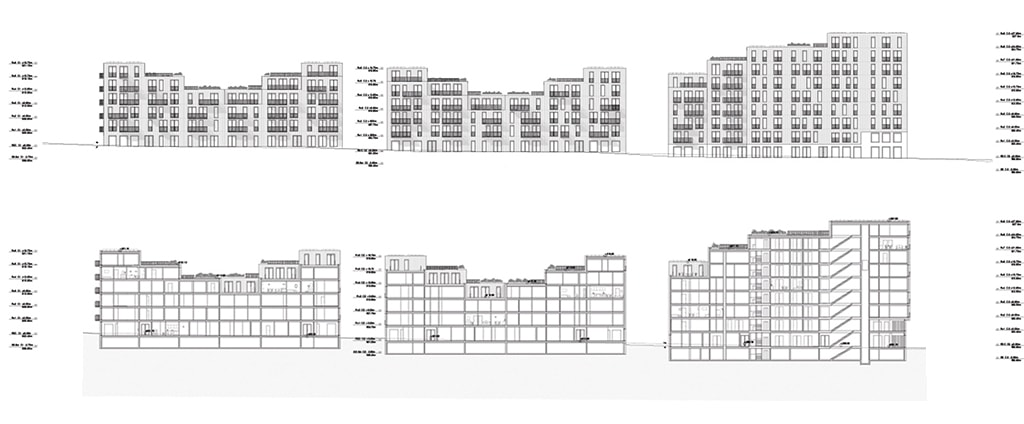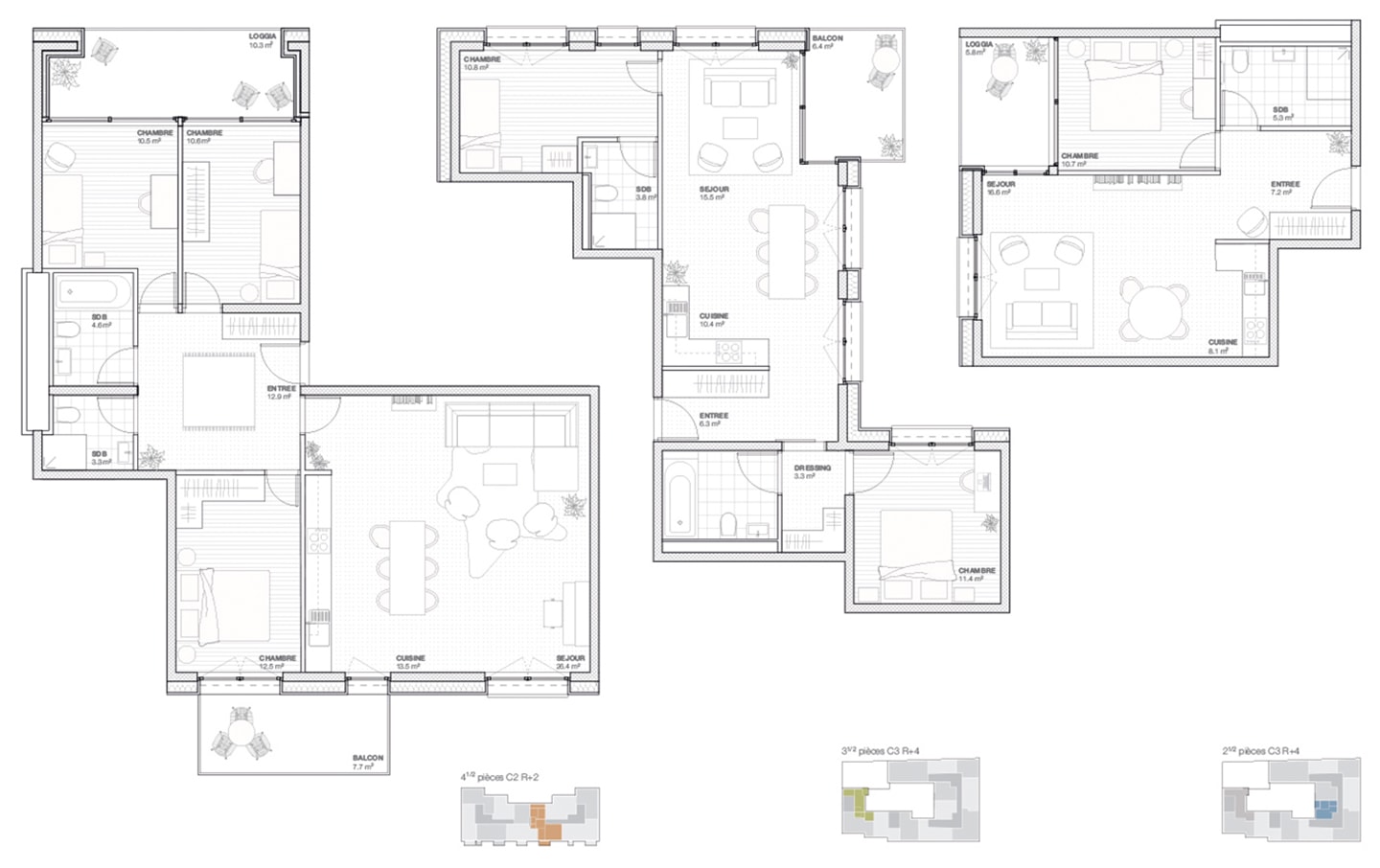Jack and the Beanstalk


Jack and the Beanstalk project seeks to create an urban sewing on both sides of
the neighborhood.
The bar is divided into three buildings to create two plots which then offer diversified places and meeting spaces.
While the South facade follows the alignment of the allotment gardens, the North facade is multiplied to match the game of the North garden, highlighting its role of continuity of biodiversity and its wild and natural character with the valley and the different areas games.
In addition to the North and South gardens, communal spaces are multiplying on the terraces. These act as social condenser, allowing the inhabitants to exploit, not only the surroundings of the buildings, but also to enjoy a breathtaking view.
A height game on the different levels creates a succession of private terraces, collective or photovoltaic panels, punctuating the community life between the inhabitants and creating an intriguing volumetric game that is softened by the vegetation of the roofs.
The wood cladding treatment of the facades seeks to reproduce the warm look of the materials while promoting a residential and resolutely urban image.
In this project, neighbors meet each other, feast and live together, while keeping the necessary privacy of housing.
The bar is divided into three buildings to create two plots which then offer diversified places and meeting spaces.
While the South facade follows the alignment of the allotment gardens, the North facade is multiplied to match the game of the North garden, highlighting its role of continuity of biodiversity and its wild and natural character with the valley and the different areas games.
In addition to the North and South gardens, communal spaces are multiplying on the terraces. These act as social condenser, allowing the inhabitants to exploit, not only the surroundings of the buildings, but also to enjoy a breathtaking view.
A height game on the different levels creates a succession of private terraces, collective or photovoltaic panels, punctuating the community life between the inhabitants and creating an intriguing volumetric game that is softened by the vegetation of the roofs.
The wood cladding treatment of the facades seeks to reproduce the warm look of the materials while promoting a residential and resolutely urban image.
In this project, neighbors meet each other, feast and live together, while keeping the necessary privacy of housing.








Year: 2017
Location: Lausanne, Switzerland
Status: Competition
Program: Residential
Client: Commune de Lausanne
Size: 16’000m2
Project: 1710_PDL
Collaboration with: Sizhou Yang Arch. Dipl. EPF
VIMADE